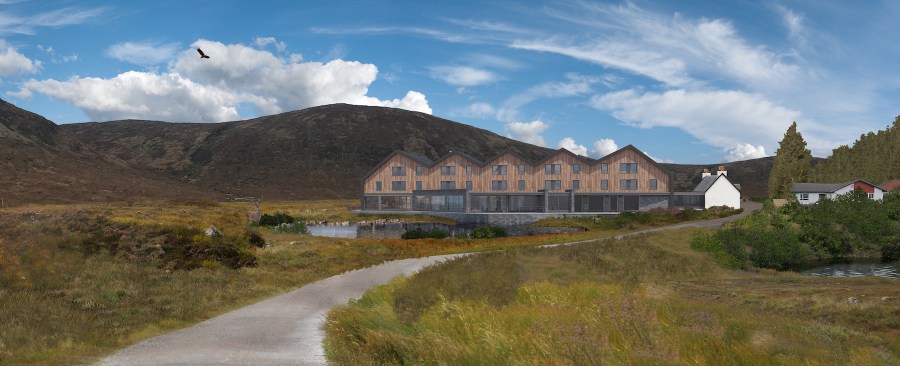Plans for an ‘industrial-style’ extension at Glen Coe’s iconic Kings House Hotel have attracted criticism – but owners say the development should be welcomed
In September, The Great Outdoors reported that plans for a major new extension of the Kings House Hotel had received criticism from Mountaineering Scotland, on the grounds that it would be ‘completely out of character, both with the original historic building and the surrounding landscape’.
Black Corries Estate Management Ltd propose a large, three-storey extension to the original two-storey hotel after demolishing existing extensions dating back to the 1960s.
James Allan, surveyor with managing agents Bidwells, on behalf of one of the Kings House owners Charles Adriaenssen, said: “The family, who have owned property in the area for well over 50 years, is ready to invest more than £10 million into the rebuilding of the landmark Kings House Hotel to convert it into a place where visitors will have the opportunity to enjoy the wonderful environment.
“Considering that a basic renovation of the existing hotel would have been impossible and unsatisfactory because of the very bad condition of the building, poor layout and substandard facilities, a new building was the only valid option. Over recent years, the King’s House Hotel was not well known for its comfort, food offering or overall customer rating.”
Aberdeen-based Covell Matthews Architects were commissioned to design a building clad in timber and granite, with slate roof. It’s claimed that the extension would be in keeping with the area and ‘reflecting the mountain landscape’. A restaurant with large bay windows will offer panoramic views of the Buachaille and serve as a function room for music, weddings and ceilidhs.
Landscaping to the immediately adjacent area will attempt to make the surroundings attractive and welcoming. The official Landscape and Visual Impact Assessment has concluded that ‘the proposed building will not have any significant impact on the surrounding landscape’.
The original 18th-century building on the West Highland Way will be restored and become the new Way Inn, replacing the temporary café of the same name. The original Climbers’ Bar – regarded with great affection by visiting hillgoers – will ‘influence’ the new planned interior.
Mr Allan stressed that the hotel is set to become one of the most important employers in the area, with the prospect of 40 new jobs being created.
Support from local business
A key claim from proponents of the new development is that it has the backing of other local businesses, some of whom are keen to improve and promote their own facilities.
Andy Meldrum, owner of the nearby Glencoe Mountain Resort, is in support of the plans: “Glencoe Mountain Resort – Scotland’s oldest ski area – is delighted to hear of the plans to bring new accommodation to the area. During both summer and winter there is a lack of accommodation in the area so all new beds are highly welcome.
“From the 3D image we have seen the new hotel looks like it will be a great new asset to the area and we can’t wait to see it open. At Glencoe Mountain we provide basic microlodge accommodation – what the area has always lacked is 4* or 5* accommodation, so we are excited to hear of the plans to deliver a more up-market accommodation offering.”
Compromise
Acknowledging the negative reactions, Mr Allan said: “We have considered the objections and liaised closely with the planning team at Highland Council and can confirm that we lodged amended plans last week which propose a lowered roof line for the extension. We are very hopeful that the planning application will be successful, and that the community can celebrate what is a superb development.”
Andrew McNair, Director, Covell Matthews Architects, commented: “We are delighted to be involved with such an exciting project in one of Scotland’s most beautiful settings. The proposed design, which retains the original two-storey building, addresses the main road and was developed in response to the stunning views, especially towards Buachaille Etive Mor. The plan follows the line of the adjacent river and the design draws reference from the surrounding environment, for example a mountain range is reflected the roof profile. The building will incorporate traditional materials – slate on the roof, timber cladding on the upper walls and stone on the ground floor walls.”
The current planning application for the Kings House – 17/03703/FUL – can be viewed on the Highland Council website here, along with recent additional documentation.
Mountaineering Scotland’s full objection can be viewed here.
Header image: The architect’s 3D image of the proposed new extension








